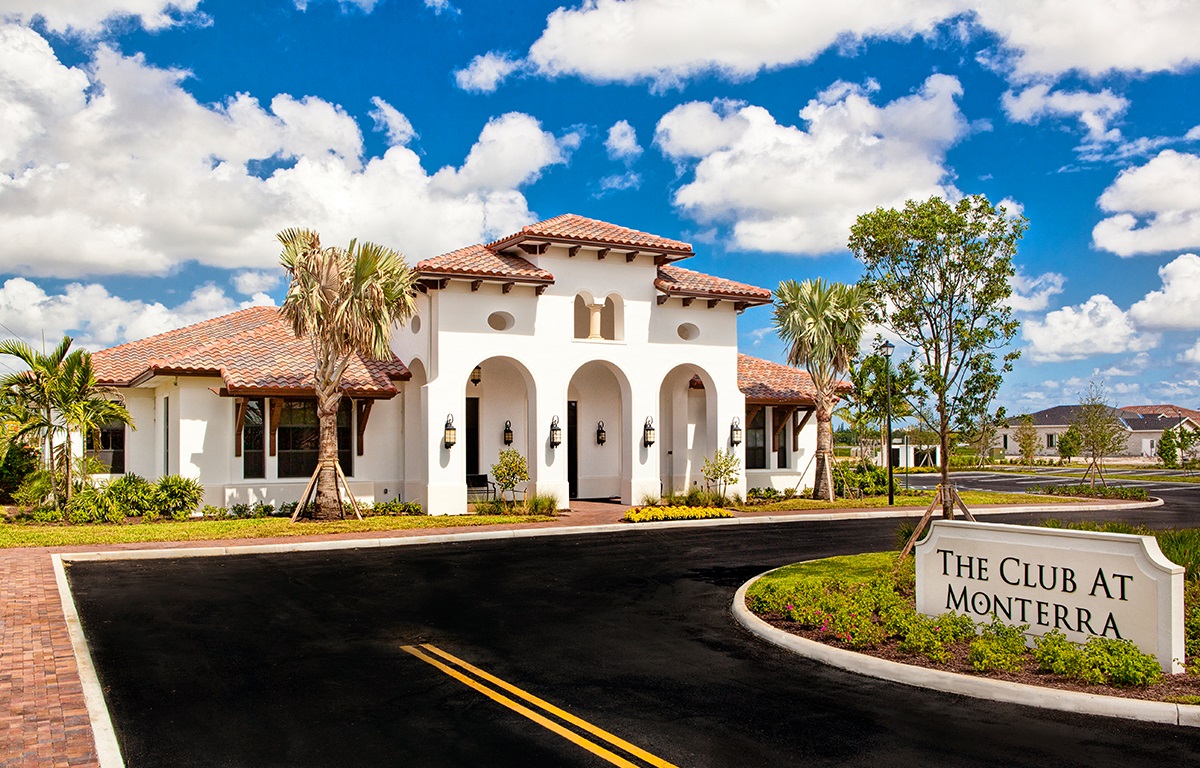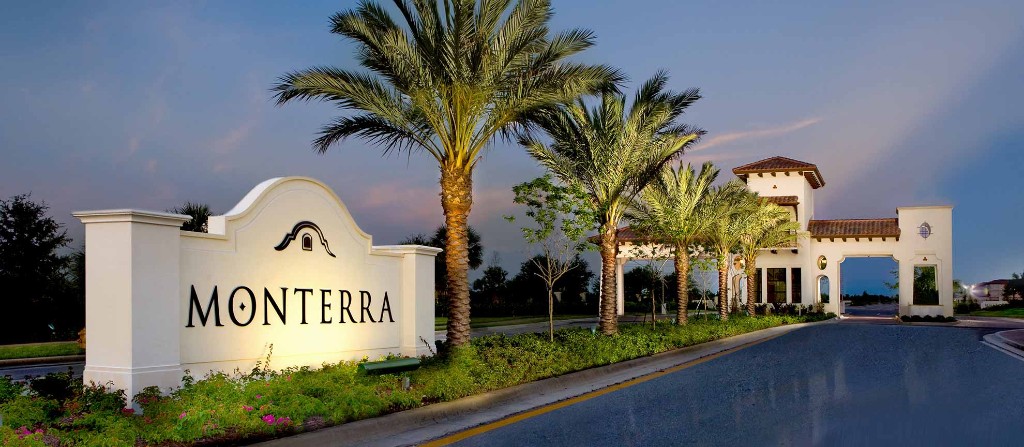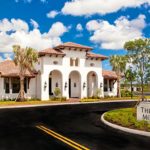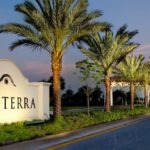Search South Florida
Real Estate
The
Monterra
- Price Range $400,000 - $2.7 mil
- Bedrooms 4-6
- Bathrooms 3-6
- Guarded or Gated Gated
- Total Residents 27
- Square Feet 3000 - 5000
- Lot Size 35,000 sq ft
- Club House No
- Year Built 2008 - 2012
Sorry we are experiencing system issues. Please try again.
Today, this new home town, Monterra, by CC Devco Homes, a Codina-Carr Company, spans one of the most desirable and conveniently located areas in Southwest Broward County, with easy access to Florida’s Turnpike, I-95, I-595 and the many amenities, recreational activities and excellent schools that have made Cooper City such a perfect place for families to live.
Monterra’s environmentally conscious developers have taken great care to maintain the natural beauty of the area’s many pristine lakes and natural preserves, creating bike paths and scenic walking trails throughout the community and allowing each home to enjoy an inviting view. Residents will enjoy the new state-of-the-art clubhouse fitness and activities area as well.
Monterra General Features
- Gated Entry
- HOA mandatory
- Grand clubhouse 10,000 sq. ft
- Spacious Grand Lobby
- State-of-the-Art Fitness Center
- Aerobics Studio
- Banquet Room with Prep Kitchen
- Teen Room
- Play Room
- Expansive Loggia
- Resort-style Swimming Pool
- Kiddie Pool
- 3 Tot Lots
- Playground
- Basketball Courts
- Cycling and Walking Trails
- Lakes and Nature Preserves
Monterra Resident Features
- Custom either Hardwood and/or Marble floors
- State-Of-The-Art Kitchens (granite tops/wood cabinets/stainless steel appliances) Stainless steel appliance package including:
- 25 cu. ft. side-by-side refrigerator with ice and water dispenser in the door
- Ceramic surface range with self-cleaning oven
- Built-in microwave oven and hood combo with fan and light
- Multi-cycle dishwasher
- ½ HP garbage disposer
- Wood cabinetry with 42” upper cabinets
- Granite countertops with 4″ backsplash
- Stainless steel double bowl undermount sink
- Single-lever faucet with pull-out spray feature
- Overhead recessed lighting
- Conveniently located pantry
- Bathrooms
- Wood cabinetry with coordinating framed mirrors in master bath
- Marble vanity tops
- Luxurious Roman-style tub and separate shower with frameless clear glass enclosure
- Raised panel thermo-foil cabinetry in secondary baths
- Pedestal sink in powder room (where applicable)
- 12″ x 12″ ceramic tile flooring with coordinating 8″ x 8″ tub/shower wall tile package in master and secondary baths
- Decorator faucets and coordinated bath accessories
- Elongated water closets
- Beveled-edge mirrored medicine cabinets
- Full-width mirrors
- Decorator lighting fixtures
- Exhaust fans
- Mediterranean style concrete tile roof
- Brick paver driveway, walkway to home, covered entry and covered rear terrace
- Impact-resistant garage doors
- Impact-resistant windows
- Hurricane code compliant concrete block construction
- Front and rear weatherproof (GFI) electric outlets
- Professionally landscaped and sodded home site
- Automatic sprinkler system
- Steel-reinforced concrete foundation
- Termite treated foundation
- Elegant 12’ raised flat ceilings in single-story home living areas
- Two-story homes feature 10’-10″ ceilings on the first floor and 9’-5″ ceilings on the second floors (per plan)
- Dramatic coffered ceiling in master suite, dining room or great room (per plan)
- 8’ tall single light French door
- 8’ raised panel interior doors
- 18″ x 18″ ceramic tile flooring in foyer, family room, kitchen, breakfast nook and laundry room
- High-efficiency air conditioning system
- Wak-In closets
- Quick-recovery 80 gallon hot water heater
- Smoke and carbon monoxide detectors (per plan)
- Structured wiring system includes wiring that homeruns to a central distribution panel All phone wiring is Category-5 cable and is included in the kitchen, family room, loft (where applicable) and all bedrooms Pre-wired for ceiling fans at family room, all bedrooms, covered rear lanai and loft (where applicable)
- Full-sized washer & dryer
Sorry we are experiencing system issues. Please try again.




